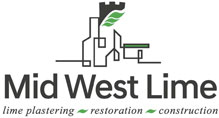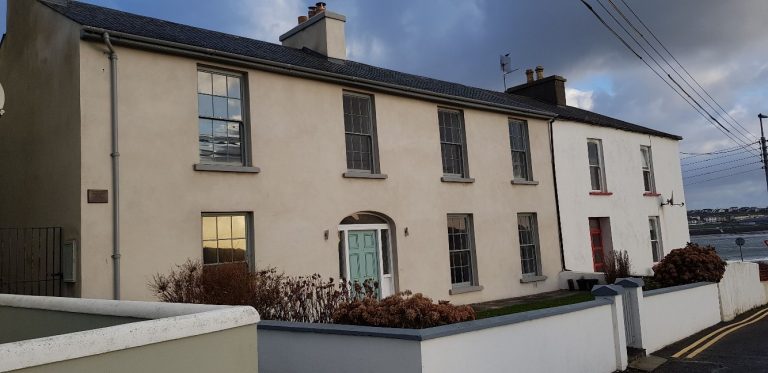This project consisted of alterations and refurbishment of an existing protected two storey dwelling house to provide for a loose subdivision into two sections of an existing dwelling house. The alterations consisted of primarily of the removal of the existing roof, construction of a new chimney, the refurbishment/ replacement of up and down sash windows, re plastering of the external facades in lime render. Internal alterations comprising of the insertion of a new stairway, modifications to existing layout, rewiring and replumbing, a new three phase electricity connection and an annex to be constructed to the rear.
PSDP: Gleeson Mc Sweeney Architects
PSCS: Mid West Lime Ltd

